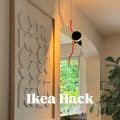This is the first in a series of sculpture/ furniture pieces that are based on the architecture of Walter Gropius, the founder of the Bauhaus. Specifically, I am making IKEA models of all eight mid-century Modern Gropius buildings that are currently being demolished by the City of Chicago.
Materials:
- BESTÅ
- VARNA
- STOLMEN components
Walter Gropius buildings reconstructed
This piece is based on the 1953 Power Plant. (pix, below)

First, I assembled the base using three BESTÅ cabinet bases. Since they have paper cores, I inserted strips of pine inside the two plys of laminate to fasten them together.
I made the sides and doors from recut VARNA doors. Original hinges are used, but new pocket holes needed to be made with a Forstner drill bit.

The top is made of two VARNA doors. It is fastened to the cabinet using IKEA cam lock hardware, which again, needed to be redrilled with a 15mm Forstner bit.

A router and circle jig was used to cut smooth holes for the STOLMEN poles to go through. The entire cabinet is supported by STOLMEN brackets on the underside.
See more here.
~ by Jeff Carter, Chicago
Update:
Last year I posted “Cabinet for Walter Gropius”, a hack based on a demolished power plant in Chicago.
A few commenters said they’d like to see the full set — so here it is.
This exhibition is titled “The Common Citizenship of Forms” and is exhibited at SR Crown Hall at IIT, Chicago – a building designed by Mies van der Rohe, which I think is a funny coincidence.
For this project I have constructed an exhibition of architectural models using IKEA products (too may to list!)
The models and their arrangement are based on eight buildings at the Michael Reese Hospital campus designed between 1947 and 1959 by Walter Gropius, founder of the Bauhaus.
In the past year, these buildings have been destroyed by the City of Chicago, drawing worldwide criticism. Only one building remains today; it is not included in this series.
1. Power Plant 2010
Modified IKEA products (laminated MDF, aluminum, hardware)
254 cm H (variable) x 92 cm W x 61 cm D

2. Laundry Building 2010
Modified IKEA products (laminated MDF, steel, paper, hardware),
electric motor, programmed microcontroller, electronics
51 cm H x 132 cm W x 76 cm D

3. Linear Accelerator 2011
Modified IKEA products (laminated MDF, aluminum, light fixtures, dimmers), electric motor, hardware
43 cm H x 46 cm W x 56 cm D (excluding lights)

4. Research Pavilion 2011
Modified IKEA products (laminated MDF, wood, aluminum,
plush toys, light fixtures, plastic, nylon, hardware)
69 cm H x 89 cm W x 46 cm D

5. Surgical Hospital 2010
Modified IKEA products (laminated MDF, paper, LED lights, hardware),
programmed microcontroller
91 cm H x 178 cm W x 89 cm D

6. Convalescent Home 2010
Modified IKEA products (laminated MDF, aluminum, steel, bamboo, paper, hardware), speakers, amplifier, MP3 players, 5-channel sound composition by Annie Goh
48 cm H x 152 cm W x 89 cm D

7. Serum Center 2011
Modified IKEA products (laminated MDF, paper, bamboo, casters), DVD player, video projector, looped video
51 cm H x 152 cm W x 142 cm D

Hope you like them. See more on my website.
~ Jeff Carter

